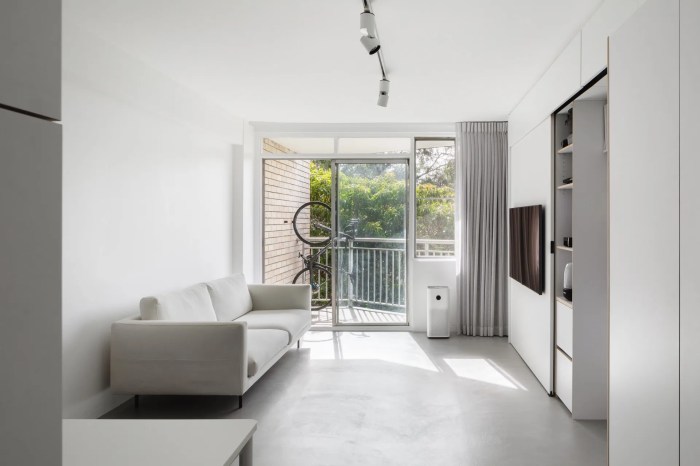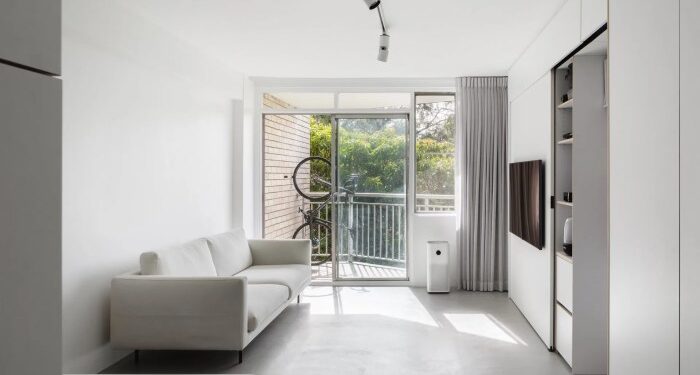Exploring the realm of minimalist architecture ideas for small spaces opens up a world of creativity and innovation. From maximizing space to incorporating natural elements, this topic delves into the art of creating stunning designs in limited areas.
As we journey through the principles, techniques, color schemes, and landscaping ideas, get ready to be inspired by the possibilities that minimalist architecture offers for small spaces.
Minimalist principles in architecture
Minimalist architecture is a design approach that emphasizes simplicity, clean lines, and the use of minimal decoration. It focuses on essential elements and removes any excess to create a sense of clarity and calmness in a space.Applying minimalist principles to small spaces can be particularly effective in maximizing functionality and creating a sense of openness.
By reducing clutter and utilizing multifunctional furniture, small spaces can feel more spacious and organized. Additionally, the use of neutral colors and natural light can help small spaces appear larger and more inviting.
Examples of minimalist architecture in small spaces
- In a small studio apartment, minimalist architecture can be seen in the use of built-in storage solutions, such as wall-mounted shelves and hidden cabinets, to maximize space without sacrificing aesthetics.
- A tiny house designed with minimalist principles may feature sleek, simple furniture with clean lines, as well as large windows to bring in natural light and create a sense of openness.
- In a compact office space, minimalist architecture can be achieved through the use of minimalistic desks and storage units, along with a neutral color palette to create a calm and focused work environment.
Space-saving techniques in minimalist architecture

In small spaces, maximizing the available area is crucial to ensure functionality and comfort. Minimalist architecture offers innovative solutions to make the most out of limited space while maintaining a clean and streamlined design aesthetic.
Multifunctional furniture
Using multifunctional furniture is a key strategy in minimalist design for small spaces. Pieces like sofa beds, storage ottomans, and extendable dining tables serve dual purposes, allowing for flexibility in how the space is used without compromising on style or function.
Optimizing vertical space
To create a sense of openness in compact spaces, maximizing vertical space is essential. Utilizing wall-mounted shelves, hanging planters, and tall storage units can help draw the eye upward and make the room feel larger and more spacious.
Lighting and mirrors
Strategic lighting and the use of mirrors are effective techniques to enhance the perceived size of a small space. Natural light, pendant lights, and floor lamps can brighten up the room and create an airy atmosphere. Mirrors can also reflect light and visually expand the space, making it feel more open and inviting.
Minimalist color schemes and materials
When it comes to minimalist architecture for small spaces, color schemes and materials play a crucial role in creating a clean and uncluttered aesthetic. The right combination of colors and materials can help enhance the sense of space and light, while also adding depth and interest to the design.
Popular Minimalist Color Schemes
Minimalist design often relies on a simple and neutral color palette to create a sense of calm and serenity. Some popular color schemes used in minimalist architecture include:
- Monochromatic: Using varying shades of a single color, such as different tones of white, gray, or beige, to create a cohesive and harmonious look.
- Black and White: The classic combination of black and white offers a timeless and sophisticated appeal, while also creating a strong contrast.
- Neutral with Pop of Color: Incorporating neutral colors like white, beige, or light gray as a base, and adding a bold pop of color like navy blue, emerald green, or mustard yellow for a modern twist.
Choice of Materials and Textures
In minimalist architecture, the choice of materials and textures is equally important in achieving a sleek and modern look. Common materials used in minimalist design include:
- Concrete: Provides a raw and industrial aesthetic, adding a touch of modernity to the space.
- Wood: Adds warmth and natural texture, balancing the clean lines of minimalist design.
- Glass: Enhances the sense of space and light, creating a seamless connection between indoor and outdoor areas.
Natural light and ventilation
Natural light and ventilation play crucial roles in enhancing minimalist design and creating a comfortable living environment in small spaces.
Maximizing Natural Light
Maximizing natural light in small spaces is essential for creating a sense of openness and brightness. Here are some strategies to achieve this:
- Use light-colored walls and minimal window treatments to allow sunlight to penetrate the space.
- Strategically place mirrors to reflect light and create the illusion of a larger, brighter space.
- Consider installing skylights or light tubes to bring in additional natural light from above.
Importance of Ventilation
Proper ventilation is key to maintaining a healthy and comfortable atmosphere in a small minimalist space. Here's why ventilation is important:
- Good ventilation helps to prevent moisture buildup, which can lead to mold and mildew growth.
- It ensures fresh air circulation, reducing stuffiness and improving indoor air quality.
- Strategically placing windows and incorporating ventilation systems such as fans or vents can help promote airflow throughout the space.
Minimalist landscaping for small spaces
Incorporating minimalist landscaping in small outdoor spaces can complement the clean lines and simplicity of minimalist architecture. By carefully selecting greenery and designing outdoor areas with a minimalist approach, you can create a harmonious blend between your indoor and outdoor spaces.
Use of Greenery in Minimalist Landscaping
When choosing plants for minimalist landscaping, opt for simple, low-maintenance options such as succulents, grasses, and small shrubs. Keep the plant palette limited to a few key species to maintain a cohesive and uncluttered look. Utilize planters and raised beds to create a structured and organized outdoor space.
Creating a Seamless Transition
To seamlessly connect indoor and outdoor areas in small spaces, consider using similar materials and color schemes both inside and outside. For example, if your interior features neutral tones and natural materials, extend this palette to your outdoor furniture and decor.
Incorporate elements like sliding glass doors, large windows, or a patio to visually expand the space and blur the boundaries between indoors and outdoors.
Maximizing Space in Minimalist Landscaping
In small outdoor areas, prioritize functionality and simplicity in your landscaping design. Opt for multi-functional furniture pieces, such as benches with built-in storage or folding tables, to maximize space utilization. Utilize vertical gardening techniques like trellises or hanging planters to add greenery without taking up valuable floor space.
Minimalist Outdoor Lighting
When it comes to lighting in minimalist landscaping, focus on clean and unobtrusive fixtures that enhance the overall aesthetic. Consider using recessed lighting, solar-powered lights, or minimalistic sconces to illuminate pathways and outdoor living areas. Keep the lighting design understated to maintain the simplicity and elegance of the minimalist style.
Embracing Negative Space
Incorporating negative space or empty areas in your outdoor design is essential to achieving a minimalist look. Avoid overcrowding the space with unnecessary elements and allow for breathing room between plants, furniture, and hardscaping features. Embrace simplicity and restraint in your landscaping to create a serene and balanced outdoor environment.
Conclusion
In conclusion, minimalist architecture ideas for small spaces showcase the power of simplicity and functionality in design. By implementing these concepts, you can transform even the tiniest areas into stylish and inviting spaces that exude modern charm.
Popular Questions
How can minimalist principles be applied to small spaces?
Minimalist principles focus on simplicity, clean lines, and a clutter-free environment, making them ideal for maximizing space in small areas by reducing visual distractions and emphasizing functionality.
What are popular color schemes used in minimalist design for small spaces?
Popular color schemes in minimalist architecture for small spaces include monochromatic palettes, neutral tones like white, beige, and grey, and subtle pops of color for added visual interest.
Why is natural light important in minimalist design for small spaces?
Natural light enhances minimalist design by creating a sense of openness, brightness, and connection to the outdoors, making small spaces feel larger and more inviting.
How can minimalist landscaping be incorporated into small spaces?
Minimalist landscaping in small spaces involves using clean lines, simple plant arrangements, and a focus on greenery to create a harmonious outdoor extension of the minimalist interior design.






